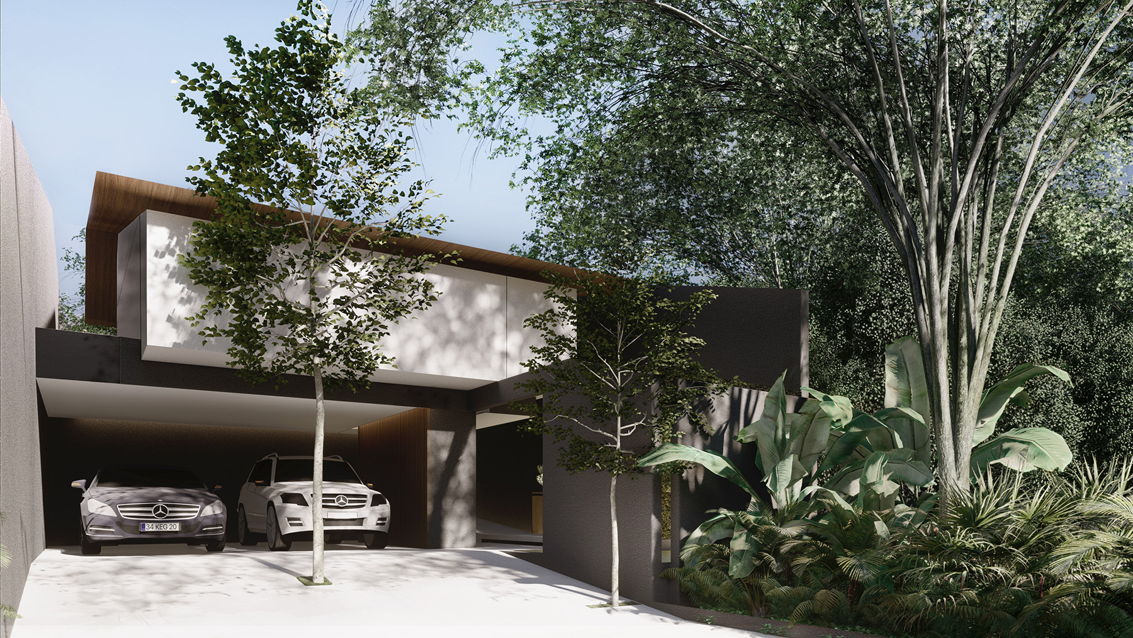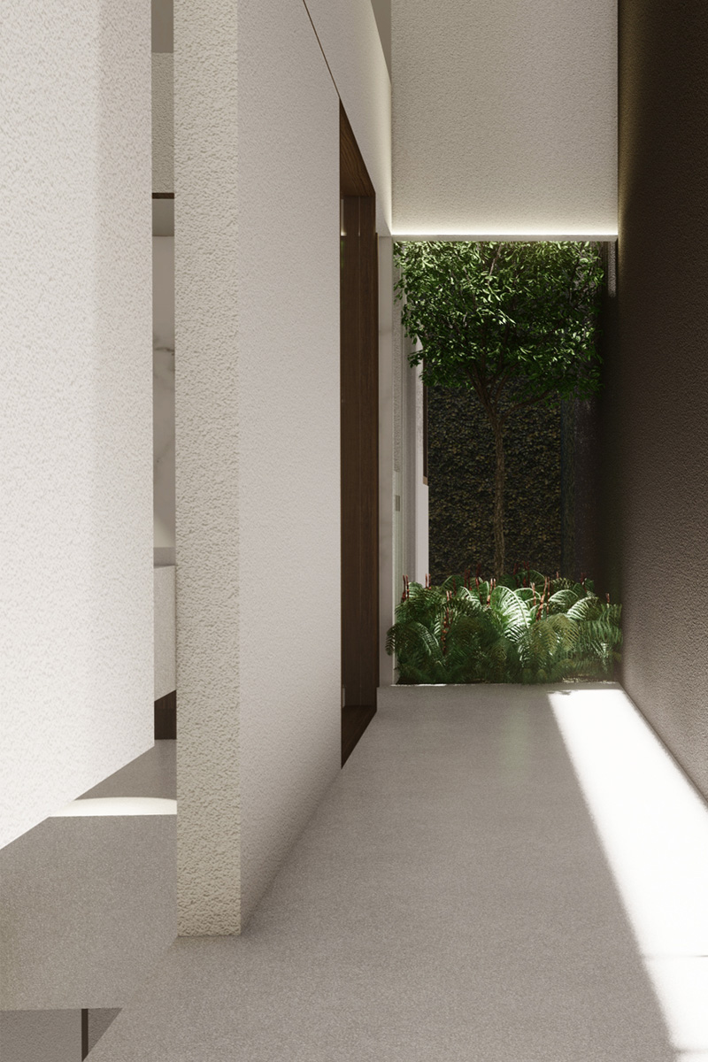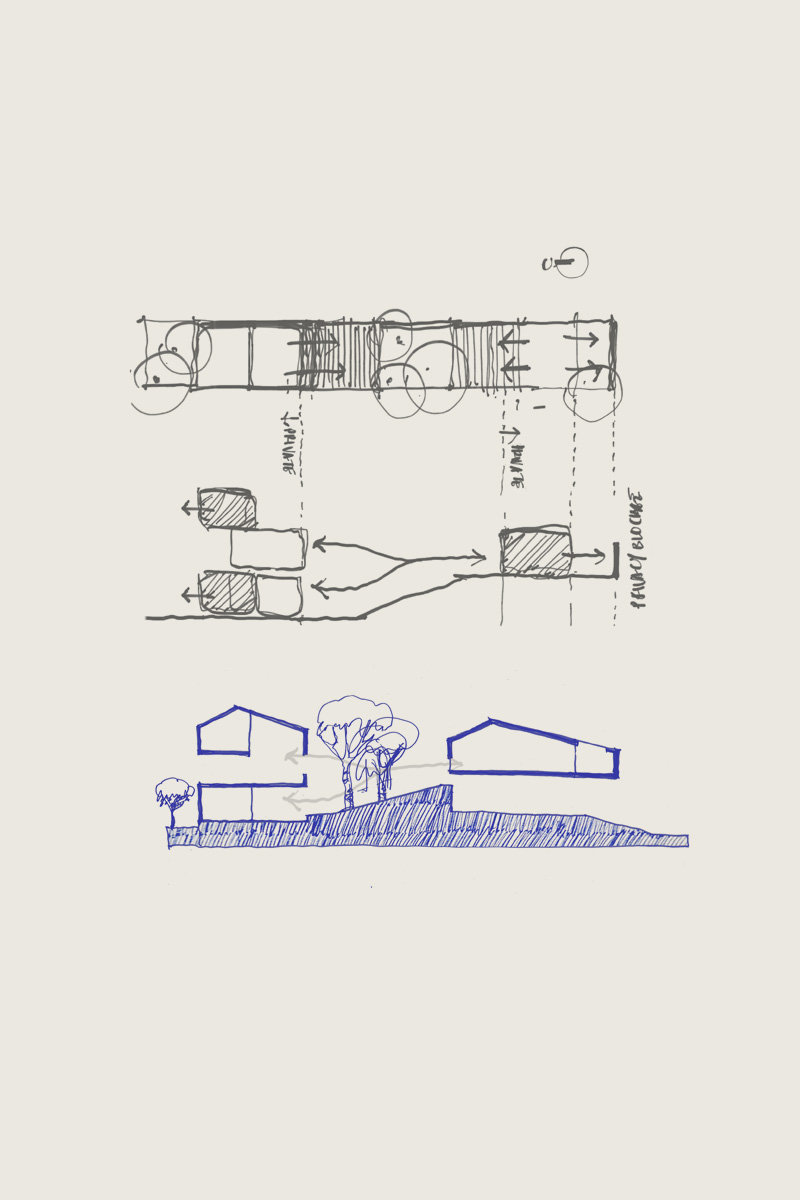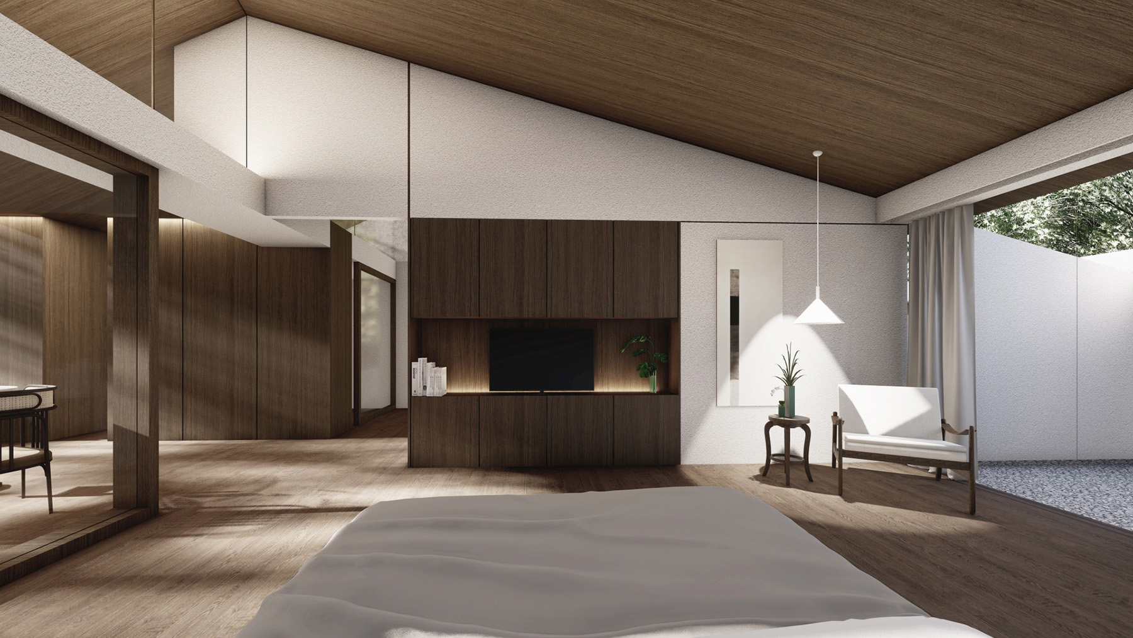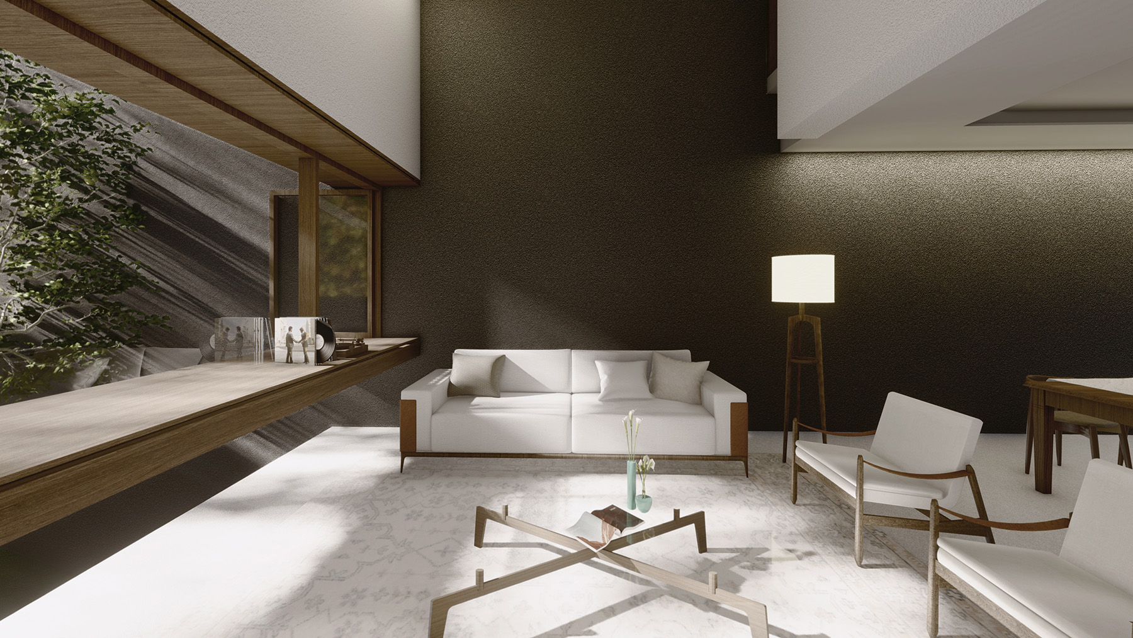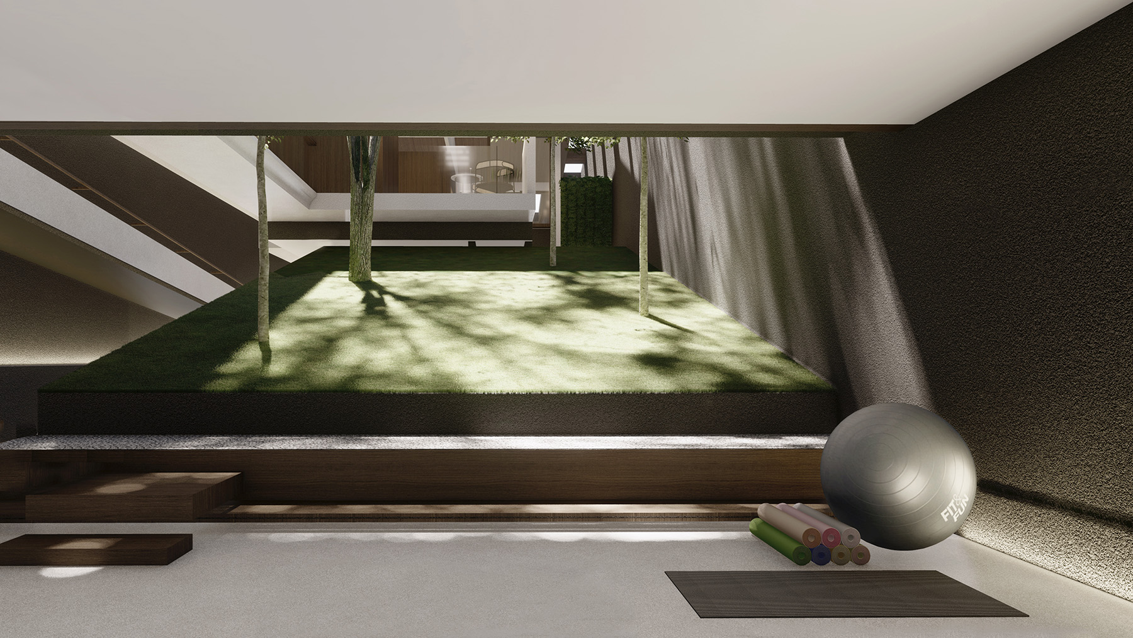Cipete ResidenceA unique sloping site proportion is developed to be a tropical,
mid-century space for this artsy family. They enjoy a house
that looks like a ‘house’: a simple, humble one that has aperture
towards nature.
The house is programmed into two pavilion-like masses with
a stretched verandah, an element that has been chosen as a
space dialogue between pavilions. This dialogue unfolds the
hortus conclusus, which embarks the main feature of the house.
Arranged as a system of paralleled pavilions with an enclosed
garden within its core, this house is defined in its inward
relationship with itself. Each terrace accommodates specific
activities for the occupants.
A yoga space, which faces a sloping garden, is proposed as a still salve from harried, urban lifestyle.
Location: Jakarta, Indonesia
Total area: 536 m2
Status: Ongoing
Year: 2018
Cipete Residence
A unique sloping site proportion is developed to be a tropical,
mid-century space for this artsy family. They enjoy a house
that looks like a ‘house’: a simple, humble one that has aperture
towards nature.
The house is programmed into two pavilion-like masses with a stretched verandah, an element that has been chosen as a space dialogue between pavilions. This dialogue unfolds the hortus conclusus, which embarks the main feature of the house.
Arranged as a system of paralleled pavilions with an enclosed garden within its core, this house is defined in its inward relationship with itself. Each terrace accommodates specific activities for the occupants. A yoga space, which faces a sloping garden, is proposed as a still salve from harried, urban lifestyle.
Location: Jakarta, Indonesia
Total area: 536 m2
Status: Ongoing
Year: 2018
The house is programmed into two pavilion-like masses with a stretched verandah, an element that has been chosen as a space dialogue between pavilions. This dialogue unfolds the hortus conclusus, which embarks the main feature of the house.
Arranged as a system of paralleled pavilions with an enclosed garden within its core, this house is defined in its inward relationship with itself. Each terrace accommodates specific activities for the occupants. A yoga space, which faces a sloping garden, is proposed as a still salve from harried, urban lifestyle.
Location: Jakarta, Indonesia
Total area: 536 m2
Status: Ongoing
Year: 2018
