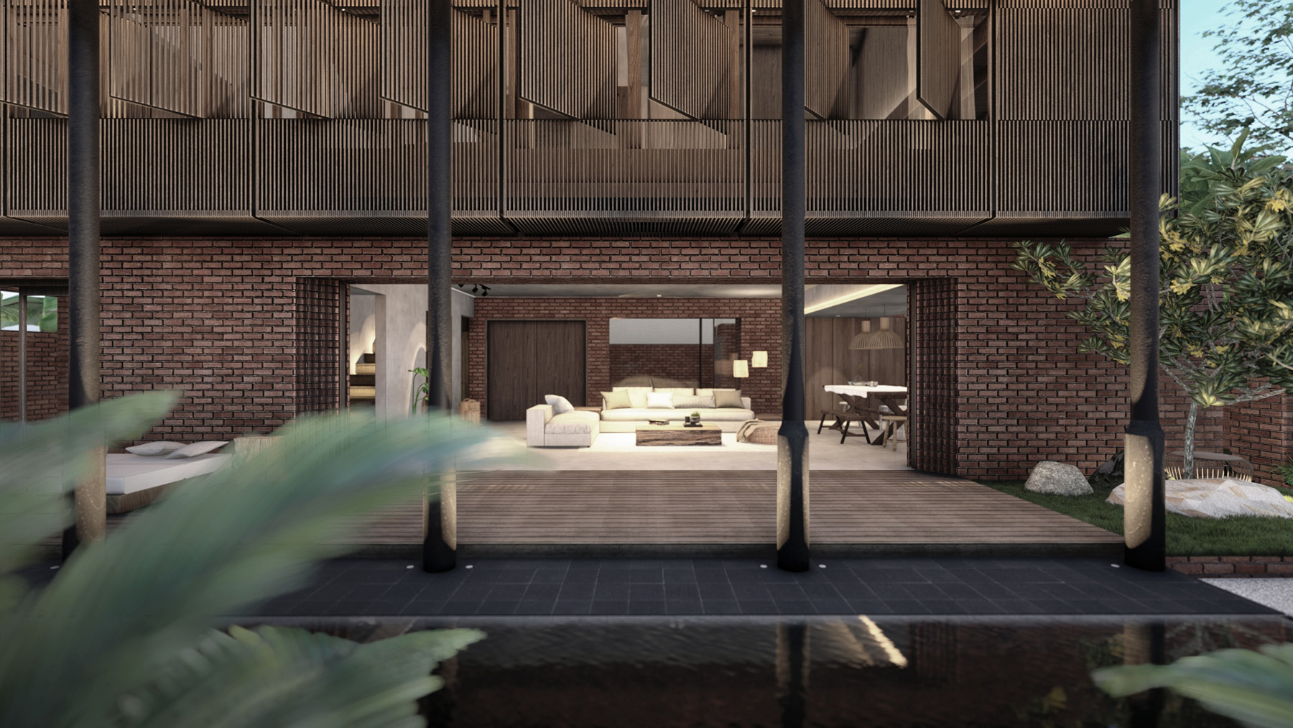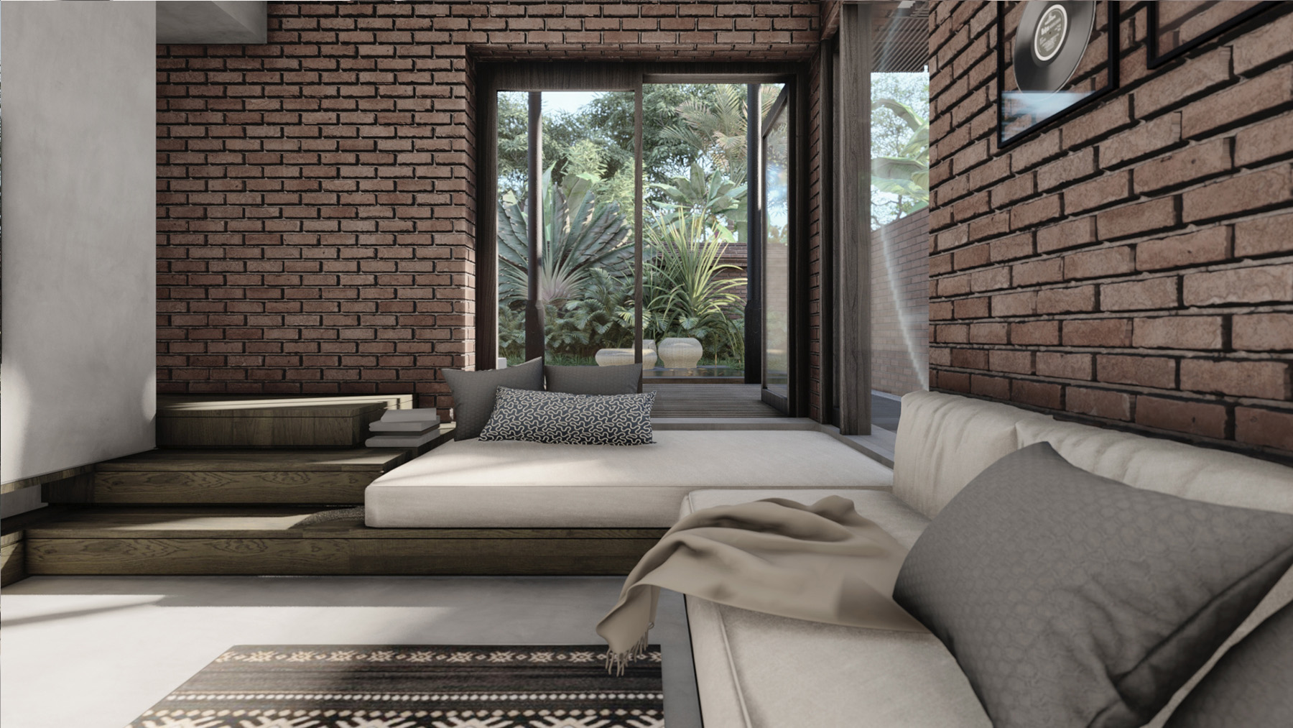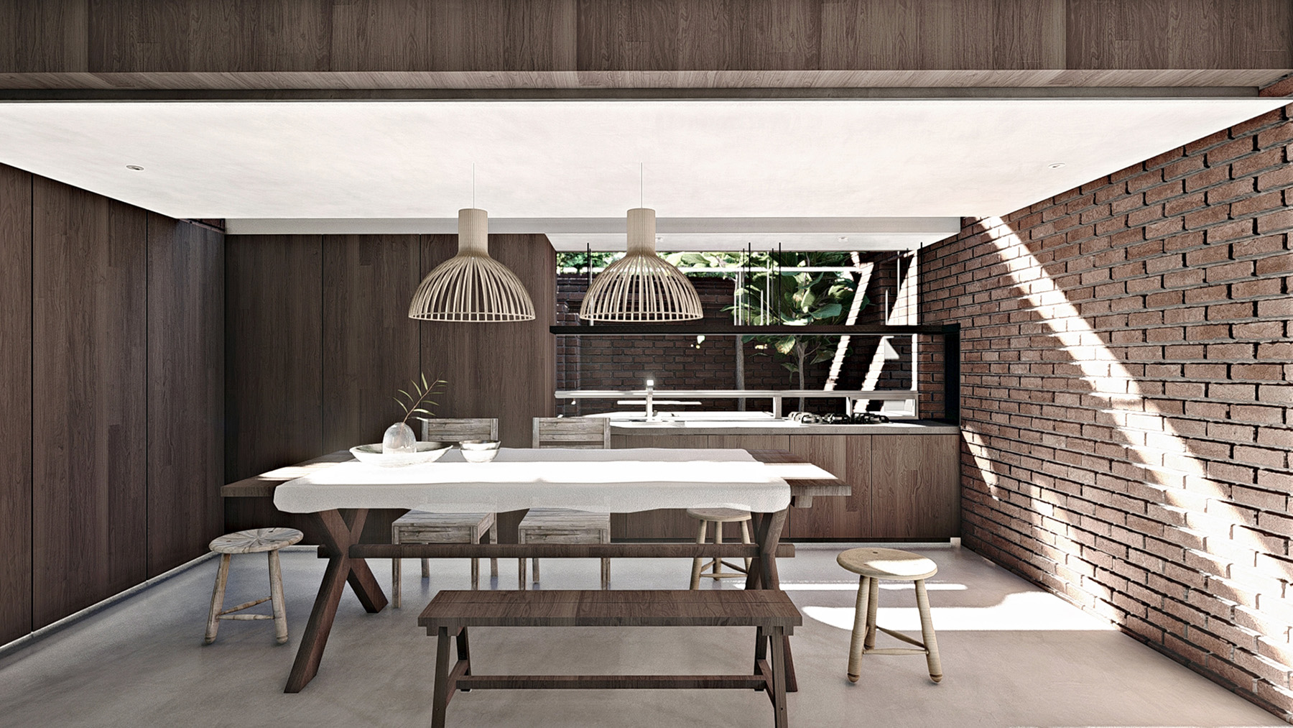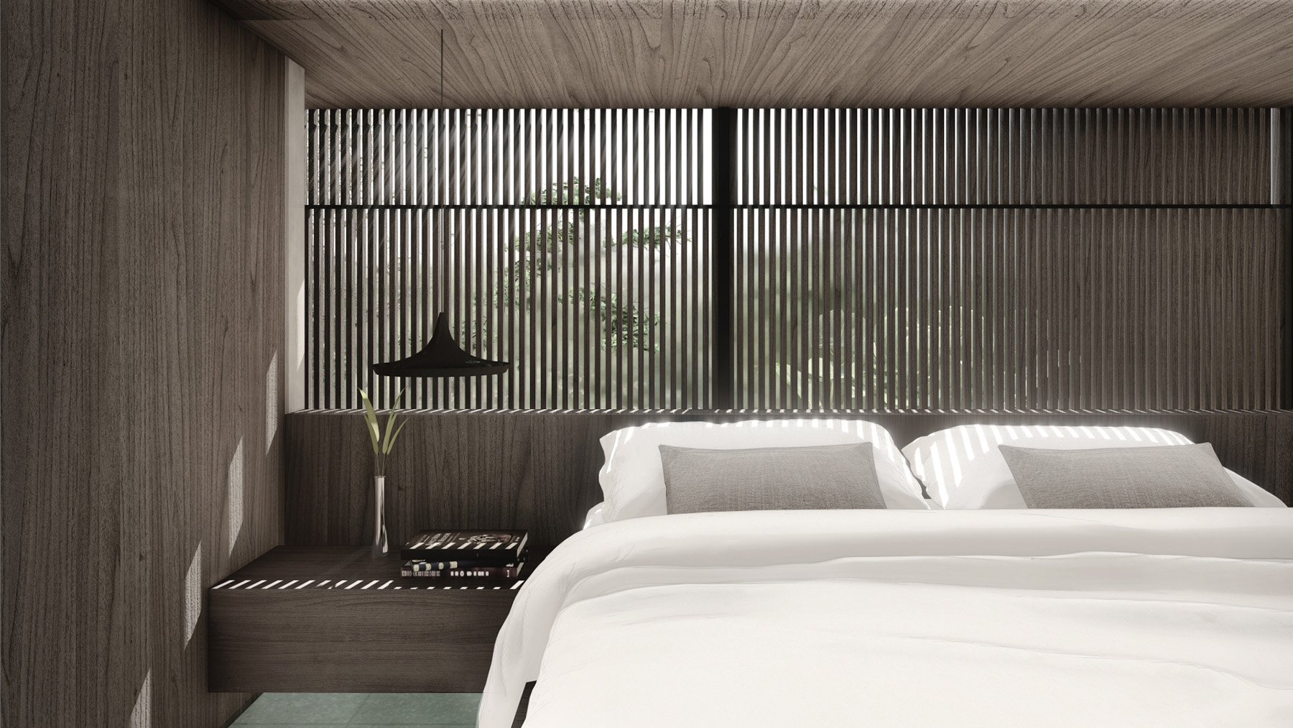Nyuh Kuning Villa
The villa is envisioned as a family respite set in a tropical
landscape, a contrast to their Jakarta living. The design investigates the potential of the fusion of vernacular Balinese architecture with a modernist touch. It combines the delights of the traditional Balinese pavilion and landscape with a modern treatment of space and form.
This villa is designed to have a huge opening and indoor-outdoor
feeling surrounded by all the greeneries and the sound of water coming from the pool and reflecting pond, maximizing the
family’s experience of retreating into the landscape of Bali.
Location: Ubud, Indonesia
Total area: 315 m2
Status: Under construction
Year: 2018







Red bricks combined with ulin timber screens on the second floor bring the rustic ambience that the owner desired. This screen creates a light diffusion through the enfilade leading to the bedrooms, which is punctuated with a window seat.
